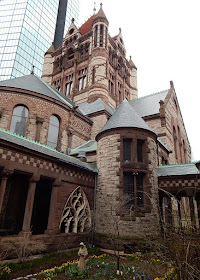Erle Stanley
Gardner (1889-1970), creator of that crime-solving attorney Perry Mason, was an
avid admirer of Frances Glessner Lee, captain in the New Hampshire State
Police, and founder of the Department of Legal Medicine at Harvard Medical
School, and of the Harvard Associates in Police Science. There is plenty of
evidence to support their friendship, but little that indicates how it
began. Nevertheless, Gardner’s pen was prolific
in his praise of Capt. Lee and the eighteen miniature crime scenes she designed
for the purpose of training police offices to take away as much evidence as
possible from the clues offered by the crime scene itself.
The details
contained in these miniature crime scenes, dubbed The Nutshell Studies of Unexplained Death, which Capt. Lee created
herself, were not only microscopic, they were baffling. This is precisely why Gardner’s book The Case of the Dubious Bridegroom bears
the following dedication:
In the foreword
of that same book, Gardner recounts how he had the unique privilege of
attending one of Capt. Lee’s seminars on Homicide Investigation at Harvard.
These were exclusive, invitation only classes given for policemen, and as far
as records show, Gardner was the only “layman” to ever attend one.
Gardner's membership certificate in the Harvard Associates in Police Science,
signed by Frances Glessner Lee, October 1948
signed by Frances Glessner Lee, October 1948
Capt. Lee attended them all as well as other
instructors, the best in the fields of forensics, crime detection, medicine,
and criminology. Having witnessed all this, Gardner concludes that “these
homicides have for the most part been conceived with a diabolical ingenuity
which would give the proverbial ‘Philadelphia lawyer’ brain fog within the
first few minutes.” Furthermore, Gardner announces: “I am not going to have any
of Mrs. Lee’s graduates appearing in my books. Such an officer would not only
solve the crime as soon as the hero could, but he just might be a hundred or so
pages ahead of the procession.” [Gardner, Erle Stanley. Foreword to The Case of the Dubious Bridegroom,
vii-x. New York: William Morrow & Company, 1949.]
Upon Frances
Glessner Lee’s death in January 1962, Gardner was asked by the Boston Globe if he would write a sort of
eulogy. This he did, as “a labor of love.” The document begins: “My friend,
Captain Frances G. Lee, had a keen brain, a big heart, and an open mind.” He
continues:
“Because she had
an orderly mind and a logical mind, she was able to comprehend police work in a
way that enabled her to make a shrewd and accurate appraisal of individual
cases as well as overall planning of what was being done and an accurate
estimate of what should be done. Because
she had a great big human heart, a warm understanding and the approach of a
woman of highly developed maternal instincts, she not only adopted the cause of
legal medicine and law enforcement as an intellectual pursuit, but she came to
regard the men in the law enforcement as her “boys” and they in turn gave her a
respect and affection which brought about a warm human relationship.” (Gardner, Erle Stanley. “She Would Battle for
Ideas at the Drop of a Hat.” The Boston Sunday Globe, Feb. 4, 1962).
Parker Glass,
secretary of the Harvard Department of Legal Medicine, seconded Gardner’s
sentiments canonizing Mrs. Lee as “unquestionably one of the world’s most
astute criminologists.” [Banner, Earl. “She Invested a Fortune in Police,
Entertained Them Royally at Ritz.” The
Boston Sunday Globe, Feb. 4, 1962.]
ABOUT
THE AUTHOR:
Cray
Kennedy was privileged to work as an intern in the collections department at
Glessner House Museum during the summer of 2017, primarily cataloging the
museum's collection of Frances Glessner Lee images. Cray is studying history
and is particularly interested in preservation, historical architecture, and
collections. She attends the University of Mary in Bismarck, North
Dakota.
THE
NUTSHELL STUDIES:
The
first-ever public exhibition of the Nutshell Studies, entitled "Murder Is
Her Hobby: Frances Glessner Lee and the Nutshell Studies of Unexplained Death,"
will open on Friday October 20, 2017 at the Renwick Gallery of the Smithsonian
American Art Museum in Washington, D.C. William Tyre, Executive Director
and Curator of Glessner House Museum will speak about Lee's life and work at
the Renwick on Saturday October 21st at 2:00pm; the event is free and open to the
public. The exhibit runs through January 28, 2018.






























































