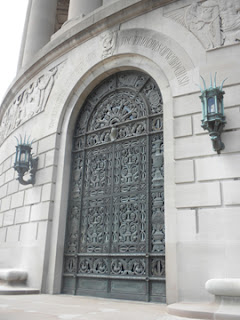On Thursday August 23, 2012 , twenty-five members and friends of Glessner House Museum 2750 N. Lakeview Avenue Chicago
Following World War I, there was a strong interest by the Elks to erect a memorial to the 1,000 plus members who died during the war (more than 70,000 served). Following a competition sponsored by the American Institute of Architects, New York Lincoln Park July 14, 19 26
The heart of the memorial is the domed rotunda which rises 94 feet from the floor. A huge reflector in the middle of the dome is covered in gold and aluminum leaf, and lights reflecting off the leaf provide a warm and even illumination of the space below. Numerous marbles from various locations in Europe and the U.S.
A series of 12 murals depicting scenes from The Beatitudes surround the upper part of the rotunda, the work of Eugene Savage, who was awarded the Architectural League of New York’s Gold Medal of Honor for this work in 1929.
Each mural is separated by a window designed by Montague Castle Studios of New York. A series of eight murals beneath depict symbols of the chief branches of military and naval service.
Four niches containing gilded bronze statues by James Earle Fraser represent Brotherly Love, Fidelity, Justice, and Charity – the four cardinal virtues of the Elks.
Light fixtures by the Sterling Bronze Company adorn the north and south vestibules.
The west vestibule contains three murals by Edwin Howland Blashfield depicting charity, fraternity, and justice.
The vestibule leads to another extraordinary space, the Grand Reception Room.
This room contains more murals by Eugene Savage, including two wall murals “Paths to Peace” and “The Armistice” and several ceiling murals depicting the legend of Olympus . The wall paneling is English oak, and the columns and floors are American white oak.
Windows by Paris
The exterior is built of Indiana
Weinman also designed two bronze groups in niches set into the north and south wings depicting patriotism and fraternity.
Elaborate bronze doors leading to the memorial hall were designed by the Gorham Company. Two bronze elk (one seen in the photo at the top of the article) designed by Laura Gardin Fraser, were awarded the Gold Meal of Honor at the Allied Arts Exposition in New York in 1929, for being the finest work of art done by an American woman that year.
The memorial is currently closed to the public due to ongoing restoration but is expected to reopen in 2013. It is a space well worth visiting.



































