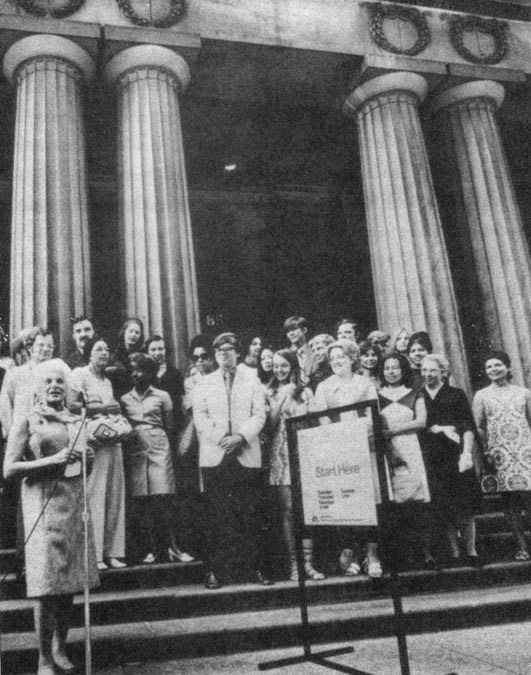"Jack Simmerling Jr., Blue Island, works on one of the
many paintings he has done of old Chicago houses."
(Tribune photo by William C. Loewe)
In anticipation of the opening of the John J. ‘Jack’ Simmerling Gallery
of Prairie Avenue History on Monday December 1, 2014, we look back 63 years to
1951, when Jack Simmerling was just 15 years old. On October 14, 1951, the Chicago Sunday Tribune ran a cover story about Jack in their
Neighborhood Section. The article
included the photo shown above, photos of seven of Jack’s paintings (two of
which will be displayed in the new gallery), and a lengthy article, reprinted
below. It is most interesting to note
how fully developed Jack’s passion for old houses was at this young age, and
what a prolific artist he had already become.
NOTE: Due to overwhelming
response, the opening celebration on December 1st is now sold
out. However, special one-hour tours of
the Simmerling Gallery will be offered at 10:00am on the following Saturdays –
December 13, 20, and 27. Tickets are
$10.00 and prepaid reservations to 312-326-1480 are required as group size is
limited to 15. Additional tours will be
scheduled in 2015, check the website, www.glessnerhouse.org
for more details.
Youthful Artist of Blue Island Preserves Flavor of Old Chicago Houses on
Canvas
Young Artist is Authority on City’s Gay Days
Puts Vanished Splendor Into Old Homes
by Gordon Winkler
On first meeting Jack
Simmerling Jr. of Blue Island it is not easy to believe that he is becoming an
authority on the Victorian era. Jack is
15, likes to swim and fish, and his favorite article of apparel is his Blue
Island High school sweater.
One usually
associates those whose interests are steeped in the ‘90s with museum curators
or sentimental old timers who wistfully remember the lush way of life. But in the last two years this high school
youth has been making a study of Victorian life and architecture in Chicago.
Castle Makes Impression
Jack’s interest in
the era began when he and his mother visited the famed Potter Palmer estate in
Lake Shore dr. just before it was razed to make way for an apartment
building. “I was tremendously impressed
by the splendor of the old castle and felt that paintings of the structure
should be made.”
Jack, who has painted
since he was able to hold a brush – he won a first award in a state contest
sponsored by the Illinois Federation of Women’s Clubs in 1948 – began to
reproduce the building on canvas. He
spent many days at the Lake Shore dr. site making sketches. His project, so far as the Potter Palmer
mansion was concerned, was not limited to one picture.
Jack has a series of
five paintings which show stages of the castle’s demolition. His interest in old homes, whetted by the
Potter Palmer house, made him move on to the Cyrus McCormick mansion in nearby
Rush Street. “In order to obtain the
true color of the building and even preserve some of it, I pulverized some
bricks from the house and mixed the dust with my paint,” Jack said.
Since then Jack has
painted dozens of old Chicago homes.
Many of the paintings have been done from photographs of houses which
have been razed; others have been painted from the homes themselves.
Must Imagine Scenes
Jack, who recently
began lecturing on the subject of old Chicago homes, tells his audiences that in
almost all cases his paintings are his own impressions of how these homes
appeared in the days of lavish parties and posh living. “When I am able to paint from the actual house
it is usually in a state of disrepair and I have to put in what I feel the
house actually looked like,” he said.
While his paintings
lack the preciseness of an architect’s rendering, Jack has done painstaking
research on the houses so his reproductions will resemble as much as possible
the originals.
He can talk about the
famed Mikado ball held before the turn of the century in the Marshall Field
home in Prairie av. with as much authority as he can discuss the architecture
of the period. His interest in the
houses has branched off into a study of their interiors and he is now working
on a cardboard model of the rooms of the McCormick house complete with chandeliers,
inlaid floors, and hand carved mantels.
“I can’t tell you the
number of days he has spent roaming around that house,” his mother said.
Jack also haunts old
homes being razed. Wrecking crews have
become accustomed to his requests for stained glass windows, mantelpieces, and
other items. The Simmerling basement is
becoming cluttered with such objects.
The young artist
plans to take some courses at the Art Institute soon, and after high school he
hopes to go on to the University of Chicago.
“I am not sure what I want to do eventually,” he said. “Right now I think I would like to be a
newspaper reporter.”
Fortunately for all of us, Jack soon abandoned his idea of becoming a
newspaper reporter (although he remained an incredible storyteller), devoting his full efforts to become an accomplished and, in
time, nationally-recognized artist. The new
Simmerling Gallery at Glessner House Museum will showcase selected artworks in
oil, watercolor and pen and ink, along with architectural fragments from some
of the great homes of Prairie Avenue, personally salvaged by Jack Simmerling in
his quest to preserve the Victorian era he saw rapidly disappearing before his
eyes.













































