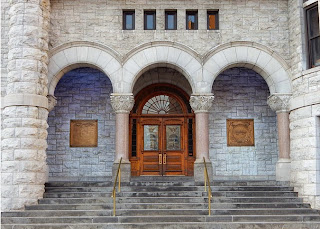Syracuse City Hall
H. H. Richardson’s
impact on American architecture was felt for many years following his untimely
death in 1886. Numerous architects
around the country attempted to copy his style, which in time became known as
Richardsonian Romanesque. Architect
Charles E. Colton designed two distinctive buildings in downtown Syracuse, New
York which stand today as a testament to his ability to interpret Richardson’s
style.
Born in 1847, Charles Erastus
Colton was raised in Syracuse. In 1873, he entered the office of architect
Archimedes Russell where he remained for three years before establishing his
own architectural practice. Except for a
brief period in the early 1880s when he was in partnership with James H. Kirby,
he maintained his own independent practice throughout the remainder of his lifetime. Colton was a prolific architect, designing
numerous building including churches, business blocks, schools, apartment
houses, and residences, most in Syracuse and the immediately surrounding
area. He served as Treasurer of the
Western New York Association of Architects and in 1888 was elected a Fellow of
the American Institute of Architects. At
the time of his death in 1914, he was praised as the most prominent architect
in Syracuse.
Colton is best
remembered today for his design of the Syracuse City Hall, begun in 1889. The massive fortress-like structure at 233 E.
Washington Street occupies the entire block bounded by Washington, Market, Montgomery,
and Water Streets.
Faced in rusticated
Onondaga limestone, it has been suggested that Colton was inspired by
Richardson’s design for the Albany City Hall.
That building, constructed in 1880, was named one of the best ten buildings
in the United States in 1885, and would have been well known to Colton. The buildings both share many features
including the arcaded entry porch and the massive corner tower. An interesting fact is that the north end of
the building (at the rear) originally fronted on the Erie Canal as seen in the
image below. After the canal was filled
in, it became Water Street.
The interior of
the building retains many of its original features including elaborate
balustrades and encaustic tile floors, as seen in these images taken as part of
the 1981 Historic American Buildings Survey documentation of the building.
The most elaborate space was the two-story
assembly room on the fourth floor above the main entrance which sat 1,200
people and featured a skylight and stained glass windows. The pale yellow walls were decorated with a
frieze of lilies. The space was divided
into two floors shortly after World War I to provide additional offices and
space for mechanical equipment, but was restored to its original configuration
as part of a major renovation and restoration project in 1977. The building was listed on the National
Register of Historic Places in 1976.
Another of
Colton’s designs is located just down the street at 121 E. Water Street. Known as the Robert Gere Bank Building, the
structure was completed in 1894 at a cost of $150,000. In the book Architecture Worth Saving in Onondaga County, the authors call it
Colton’s finest work. Constructed on a
narrow lot between two existing buildings, the five-story structure employs a
number of Richardsonian Romanesque details, most notably the grouping of floors
three through five within tall narrow arcades, just four bays wide.
Of particular note are the beautifully
executed spandrel panels featuring foliate decoration surrounding a basket weave design.
The ground floor of the building, faced in
granite, features a classic Romanesque entry arch to the left, and is the only
level with an asymmetrical arrangement.
The
second floor introduces the four bay rhythm which continues up through the remaining
floors with slender brick piers.
Perhaps
the finest feature is the cornice at the top with a series of nine diminutive
blind windows set within rich foliate decoration, reminiscent of the work of
Louis Sullivan. Overall, the beautifully
executed design perfectly portrays the concept of base, shaft, and capital
which Sullivan incorporated into many of his tall office buildings.
The interior
features original fireproof vaults beneath the sidewalk, and one of the few
remaining open cage elevators in the country set within a bronze well
screen. Listed on the National Register
of Historic Places in 1972, it is also part of the Hanover Square Historic
District comprising 17 architecturally significant structures in downtown
Syracuse listed on the National Register in 1976.













Wonderful article - Thanks for the great photos too. Best regards, Tom
ReplyDeleteThanks for your article: good photos, plenty of information about a great building !
ReplyDeleteReally like all the detail in the cornice, work of silversmith