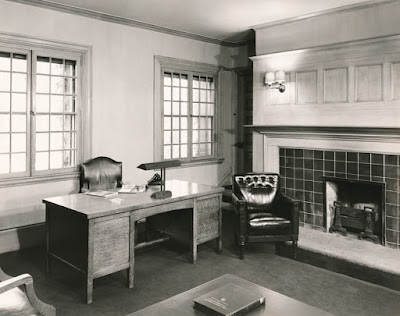In July 1948 – exactly 75 years ago – a young photography student at the Institute of Design, by the name of Robert C. Florian, visited Glessner House to photograph the iconic structure for a class assignment. Those black and white images provide a valuable record of the house during its transitional period between Glessner family ownership and its rescue from demolition in the 1960s, when it was occupied by the Lithographic Technical Foundation. In this article, we will share Florian’s story and some of our favorite images he captured the day of his visit.
Robert
Charles Florian was born on January 28, 1926, in Cicero, Illinois. He developed
a keen interest in photography during his high school years, enrolling in
vocational photography classes and serving as photographer for the newspaper
and yearbook at Morton High School. One of his photos took second place in a
statewide competition.
Soon
after graduation, Florian was drafted and was sent to the Great Lakes Naval
Training Station just north of Chicago. His aptitude for photography was
noticed, and upon completion of his naval training as seaman second class, he
was sent to the naval base at Pensacola, Florida, for five months of intensive photography
training, learning to take pictures the “Navy Way.” He completed the course, ranking
second in his class, and immediately undertook further training for movie
cameras. In May of 1945 he was shipped to Hawaii where he served as a Naval
photographer until the close of the war.
Florian was discharged in May 1946. Like many young men returning from World War II, he took advantage of the GI Bill and the funds it offered for education. He soon enrolled in Chicago’s Institute of Design which “offered the most important photography program in the United States and was the seminal place for the education of the modern artist-photographer from the 1930s through the 1960s.” (Light and Vision: Photography at the School of Design in Chicago, 1937-1952, Stephen Daiter Photography, 1994).
The
Institute of Design began its life in 1937 as the New Bauhaus, developed under
the guidance of Laszlo Moholy-Nagy, and briefly headquartered in the former
Marshall Field mansion at 1905 S. Prairie Avenue (one block south of Glessner
House). In 1944 it was renamed the Institute of Design, and in 1946 moved into
the former Chicago Historical Society building at 632 N. Dearborn Street (shown below).
Prominent photographers who served on the faculty included Arthur Siegel (a New Bauhaus student) who returned to the school in 1946 when Moholy-Nagy made the decision to separate photography into its own department, and Harry Callahan, who took over as head of the department in 1949 when Siegel left. Among the students at this time was a young man who later distinguished himself with his architectural photography – Richard Nickel.
During
Florian’s time at the school, he was given assignments with a general theme,
and then he would develop the idea and head out to shoot images. One such
assignment from Arthur Siegel was “Cross-Section Middle-Class Chicagoans” for
which Florian decided to shoot a series of photos of people riding the “L.” Florian’s
images for that project survive in the Arthur Siegel archive at the Chicago
History Museum, and two of them (one shown below) were featured in Chicago Classic Photographs,
edited by Richard Cahan and Michael Williams (CityFiles Press, 2017).
The specific
theme of the assignment that brought Florian to the Glessner house is not
known, although a review of the images would indicate that it was specifically
geared toward architectural documentation. Florian shot 48 negatives comprising
33 distinct views (several were shot at more than one exposure).
The black and white sheet film negatives, known as 520 film, measure 2-1/4” x 3-1/4,” and include those made by both Kodak and Ansco. The collection at Glessner House includes all of the negatives and one print, with his stamp on the reverse.
Two
original prints (one shown below) are located in the collection of the Ryerson
and Burnham Libraries at the Art Institute of Chicago.
Although
the exact camera Florian used is not documented, it is likely he used a
Graflex. In 1947, the company released two new cameras – the Pacemaker Speed
Graphic and the Pacemaker Crown Graphic – both of which used that film size.
They were high quality cameras and were popular with the press. As such, they
would have been excellent cameras for a university level photography program,
introducing students to state-of-the-art cameras.
The
Illinois Institute of Technology absorbed the Institute of Design in 1949, and
Florian graduated from there on January 28, 1950 – his 24th
birthday. Among his fellow students was a young woman by the name of Virginia
Lockrow; they married in September of that year. Florian worked for a time as a
staff photographer for LIFE magazine and Coronet Educational Films. The couple
settled in Berwyn, and both began their careers as art teachers – Robert at
Main Junior High School in Franklin Park, and Virginia with LaGrange Grade
School District 102.
Florian
had a deep interest in glass blowing and in 1962 participated in the Toledo
Glass Blowing Workshop, a collaboration between glass artist and educator
Harvey Littleton and the Toledo Museum of Art. The workshop is regarded as the
birth of the American studio glass movement. Florian documented the workshop,
the 1964 workshop at Madison, Wisconsin, and other glass artists in their
studios. His collection of more than 600 negatives and prints now forms an
important archive in the Rakow
Research Library at the Corning Museum of Glass in Corning,
New York.
Robert Florian died on January 18, 1989, just ten days before his 63rd birthday. His surviving photographs, ranging from artistic images of everyday riders on Chicago’s public transportation system to his documentary images of Glessner House and the birth of the studio glass movement, are a testament to his skill as a photographer and form an important archive of the mid-20th century as captured in black and white.












































